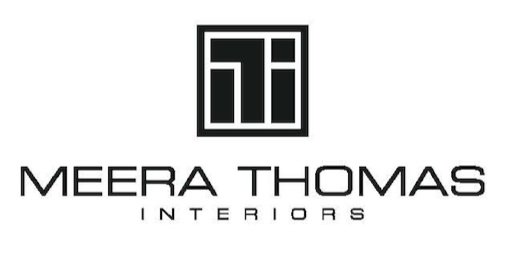Open Concept Living & What’s to Come in 2021 for Floor Plans
Open concept floor plans began to gain popularity in the 1990s because they created spacious, informal interiors that connect common areas. The main attraction of an open floor plan is the great room, which combines the living and dining rooms into a larger area that is still in view of the kitchen. This style has steadily grown to many families likings over the years and was first available as a key element in new modern homes, and is now very commonly seen when remodelling older ones.
Source: Studio Mcgee
Source: Amber Interiors
Larger Feel, Brighter Interiors & More Flow
The lack of walls in open designs creates a visually larger space, and thus increases natural light and brightens dark corners. This larger, open room has the ability to act as multiple rooms within a single living space, but with that, it’s important to create specific zones in your home. Without doing this, your space will feel like a mashup of furniture with minimal dedication and purpose.
Great for Entertaining
Open floor plans are especially great for those who love to entertain and will alleviate flow from one room to another, as well as help avoid overcrowding in one area. If you want to cook in the kitchen while speaking to your guests at the dining table, you totally can! Or if you’d like to watch TV from the living room from your kitchen that is also an option.
Make your Kitchen the Focal Point
The saying holds true that the heart of the home is in the kitchen, as it’s typically where everyone ends up gathering. Open concept allows for your kitchen to be the focal point and typically larger than in a traditional closed floor plan.
Floor Plans in 2021
As we all know, the pandemic has changed the way that many of us live both in the home and out of it. Will the pandemic be the death of open concept floor plans? At the end of the day, if members of the family are spending more time at home, more privacy is wanted. While we at MTI believe that open concept floor plans will continue to be modern families first choice, dedicated dining rooms may see a stronger comeback in 2021. We’ll also see this room as a multi-purpose room, one that can also be used as a homeschool area or office space.
Effective Space Planning for Maximum Use
With open concept living, it is essential that zones are created in your home to make use of all your space. The team at MTI are experts in space layout for your furniture so the flow and function of your open floor plan suits you and your family best. Contact us for a consultation today!




